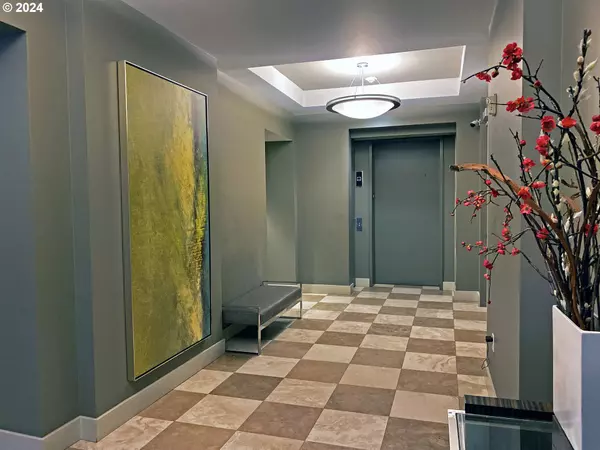
1 Bed
1 Bath
1,510 SqFt
1 Bed
1 Bath
1,510 SqFt
Key Details
Property Type Condo
Sub Type Condominium
Listing Status Active
Purchase Type For Sale
Square Footage 1,510 sqft
Price per Sqft $330
Subdivision Alphabet District/Nob Hill
MLS Listing ID 24050291
Style Common Wall, Contemporary
Bedrooms 1
Full Baths 1
Condo Fees $945
HOA Fees $945/mo
Year Built 2003
Annual Tax Amount $8,473
Tax Year 2023
Property Description
Location
State OR
County Multnomah
Area _148
Rooms
Basement Storage Space
Interior
Interior Features Ceiling Fan, Engineered Hardwood, Laundry, Sprinkler, Wallto Wall Carpet, Washer Dryer, Wood Floors
Heating Forced Air, Hot Water
Cooling Central Air
Fireplaces Number 1
Fireplaces Type Gas
Appliance Dishwasher, Free Standing Gas Range, Free Standing Refrigerator, Gas Appliances, Microwave, Plumbed For Ice Maker, Stainless Steel Appliance, Tile
Exterior
Exterior Feature Patio
Roof Type Flat
Garage No
Building
Lot Description Commons, Gated
Story 1
Foundation Concrete Perimeter
Sewer Public Sewer
Water Public Water
Level or Stories 1
Schools
Elementary Schools Chapman
Middle Schools West Sylvan
High Schools Lincoln
Others
Senior Community No
Acceptable Financing Cash, Conventional
Listing Terms Cash, Conventional









