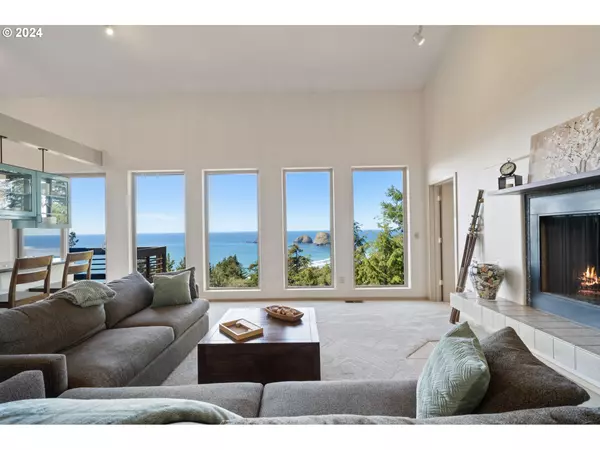4 Beds
3.1 Baths
3,006 SqFt
4 Beds
3.1 Baths
3,006 SqFt
Key Details
Property Type Single Family Home
Sub Type Single Family Residence
Listing Status Active
Purchase Type For Sale
Square Footage 3,006 sqft
Price per Sqft $465
Subdivision Terrasea
MLS Listing ID 24090493
Style Contemporary, Custom Style
Bedrooms 4
Full Baths 3
Condo Fees $300
HOA Fees $300/ann
Year Built 2005
Annual Tax Amount $8,501
Tax Year 2024
Lot Size 0.450 Acres
Property Description
Location
State OR
County Tillamook
Area _195
Zoning ROS
Rooms
Basement Daylight, Finished
Interior
Interior Features Garage Door Opener, Granite, Heated Tile Floor, High Ceilings, Home Theater, Jetted Tub, Laundry, Marble, Separate Living Quarters Apartment Aux Living Unit, Skylight, Tile Floor, Wallto Wall Carpet
Heating Forced Air, Zoned
Fireplaces Number 3
Fireplaces Type Propane, Wood Burning
Appliance Builtin Oven, Convection Oven, Cook Island, Cooktop, Dishwasher, Disposal, Down Draft, Free Standing Refrigerator, Granite, Microwave, Pantry, Solid Surface Countertop, Tile
Exterior
Exterior Feature Deck, Free Standing Hot Tub, Guest Quarters, Porch, Private Road, Yard
Parking Features Attached
Garage Spaces 2.0
View Ocean
Roof Type Composition
Accessibility CaregiverQuarters, MainFloorBedroomBath, UtilityRoomOnMain, WalkinShower
Garage Yes
Building
Lot Description Gentle Sloping, Level, Ocean Beach One Quarter Mile Or Less, Private, Trees
Story 2
Foundation Concrete Perimeter
Sewer Public Sewer
Water Public Water
Level or Stories 2
Schools
Elementary Schools East
Middle Schools Tillamook
High Schools Tillamook
Others
Senior Community No
Acceptable Financing Cash, Conventional
Listing Terms Cash, Conventional








