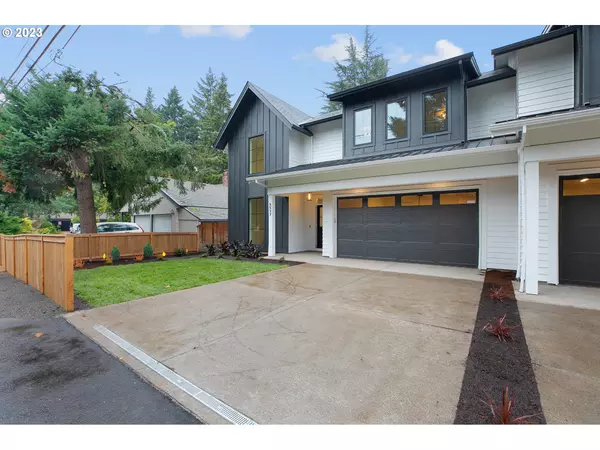
4 Beds
3 Baths
2,982 SqFt
4 Beds
3 Baths
2,982 SqFt
Key Details
Property Type Townhouse
Sub Type Attached
Listing Status Active
Purchase Type For Sale
Square Footage 2,982 sqft
Price per Sqft $368
Subdivision Rosewood
MLS Listing ID 23181653
Style Stories2, Farmhouse
Bedrooms 4
Full Baths 3
Condo Fees $110
HOA Fees $110/mo
Year Built 2023
Annual Tax Amount $2,150
Tax Year 2024
Property Description
Location
State OR
County Clackamas
Area _147
Rooms
Basement Crawl Space
Interior
Interior Features Air Cleaner, Engineered Hardwood, Garage Door Opener, High Ceilings, Plumbed For Central Vacuum, Quartz, Soaking Tub, Tile Floor, Wallto Wall Carpet
Heating Forced Air95 Plus
Cooling Central Air
Fireplaces Number 1
Fireplaces Type Gas, Insert
Appliance Builtin Range, Builtin Refrigerator, Dishwasher, Disposal, Double Oven, Gas Appliances, Island, Microwave, Pantry, Plumbed For Ice Maker, Quartz, Range Hood, Stainless Steel Appliance, Tile
Exterior
Exterior Feature Covered Patio, Fenced, Gas Hookup, Sprinkler, Yard
Parking Features Attached
Garage Spaces 2.0
Roof Type Composition
Garage Yes
Building
Lot Description Level
Story 2
Foundation Concrete Perimeter
Sewer Public Sewer
Water Public Water
Level or Stories 2
Schools
Elementary Schools River Grove
Middle Schools Lakeridge
High Schools Lakeridge
Others
HOA Name Extremely simple and straightforward two-home HOA which covers insurance on the structure.
Senior Community No
Acceptable Financing Cash, Conventional
Listing Terms Cash, Conventional









